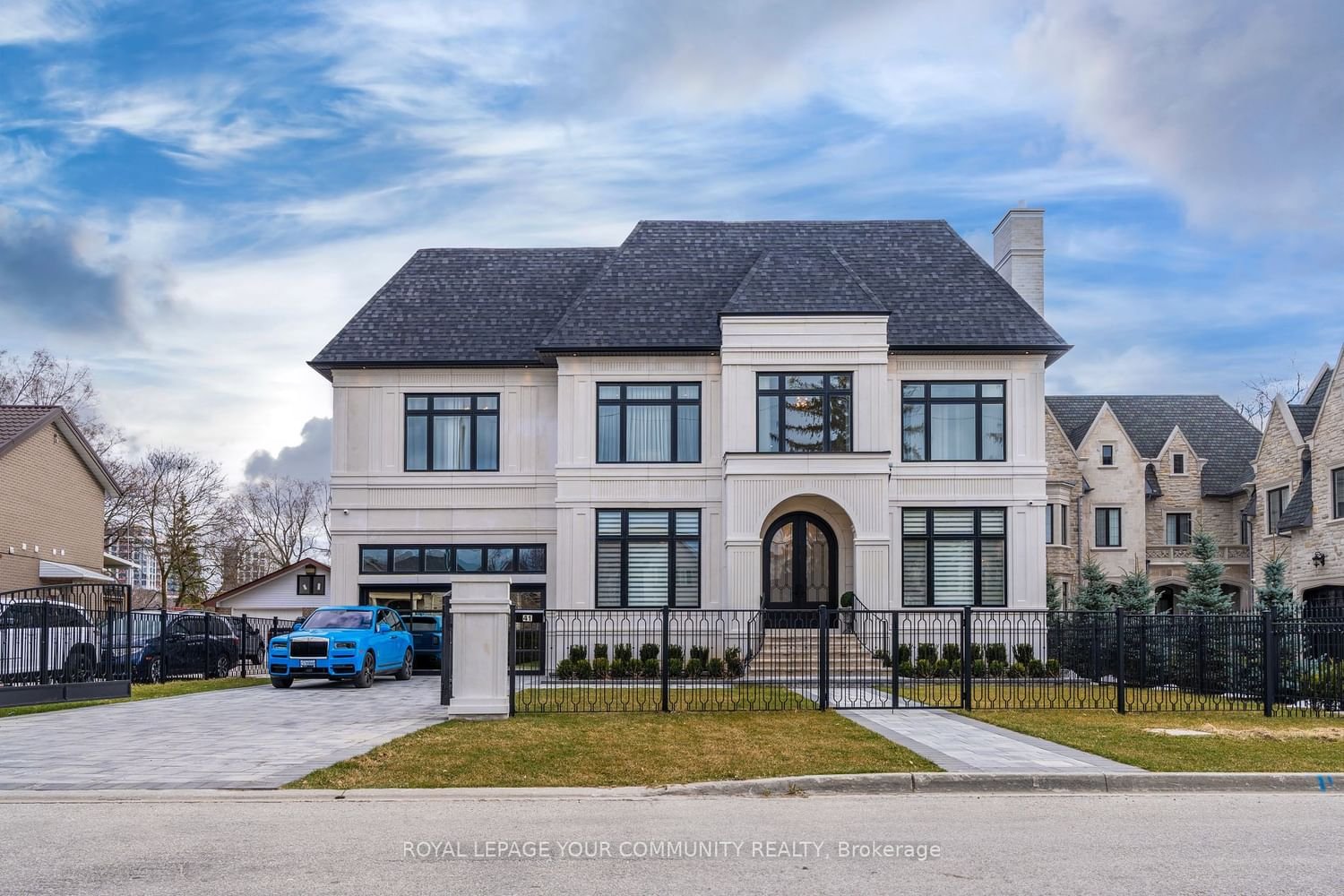$6,498,800
5+2-Bed
9-Bath
5000+ Sq. ft
Listed on 4/11/24
Listed by ROYAL LEPAGE YOUR COMMUNITY REALTY
Rare Move in Ready Gated Estate on Sunny South Facing lot.. Masterfully Crafted Over 8500 SqFt of living space. Grand Dome Skylight & Open Plan W/ Soaring Ceilings Provide Tons of Natural Light. Herringbone Hardwood & Italian Porcelain Floors throughout. Chef's Kitchen, Family Rm opens to Covered Outdoor Living Rm with Full Kitchen,Palatial Primary Bedroom w/ Sitting area , Fireplace & Terrace. Spa-like Ensuite W/ Beautiful Tub & Oversized Steam . W/O Lower Lvl W/ Full Kitchen/Laundry/shower,Guest Rm ,Theatre Rm, Game Room, Gym & Private Nanny Quarters.Additional Bedrooms Are Equally Impressive, Each Offering Ensuite Bathrooms, Electrical Fire Place, B/I Bookcase & Ample Closet Space.3 Car garage with possibility to add 3 more sub-terrain lifts, Basement Radiant Floor, Control 4 Automation ,7 fireplaces. Indoor/Outdoor Security cameras,Elevator. Outdoor Kitchen with Built-In Gas BBQ & Outdoor fridge , Sink & Faucet.
All B/I Thermador Appliances,48" Double Oven, 36" Fridge&Freezer, Coffee Maker, Microwave, Dishwasher, Washer, Dryer, Basement Appliances , All Out door Kitchen Equipment , Bbq,Out Door fridge,Speakers, Sprinklers,Automation, Sec Sys, Cvac
To view this property's sale price history please sign in or register
| List Date | List Price | Last Status | Sold Date | Sold Price | Days on Market |
|---|---|---|---|---|---|
| XXX | XXX | XXX | XXX | XXX | XXX |
N8227680
Detached, 2-Storey
5000+
14+5
5+2
9
3
Attached
7
New
Central Air
Apartment, Walk-Up
Y
Y
Brick, Stone
Forced Air
Y
$11,100.00 (2023)
136.00x71.66 (Feet)
